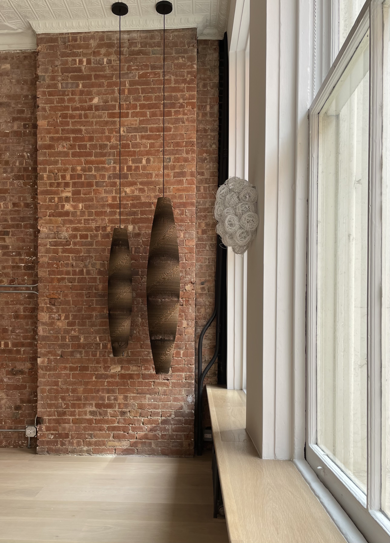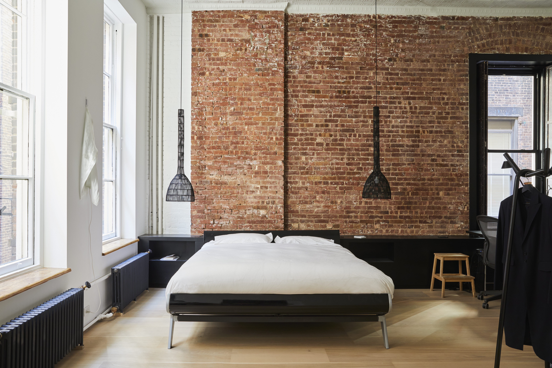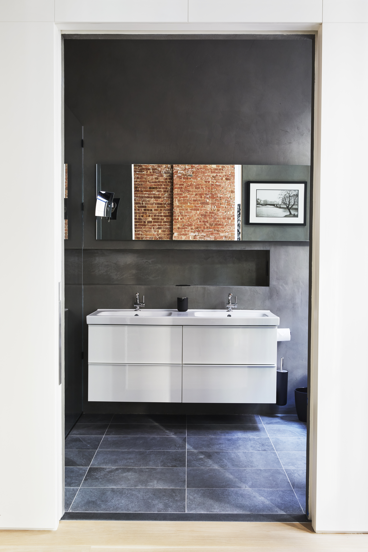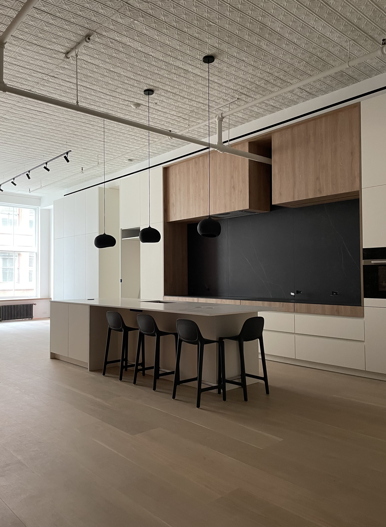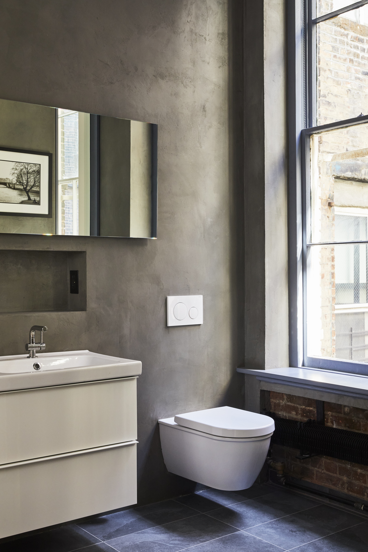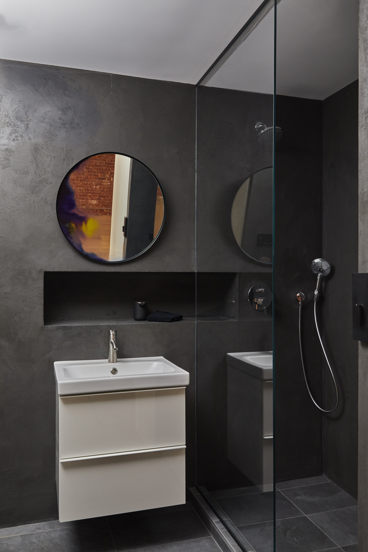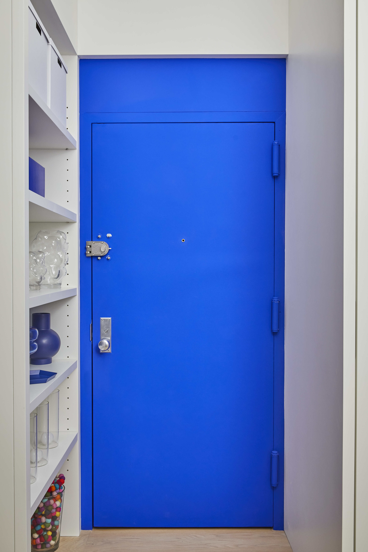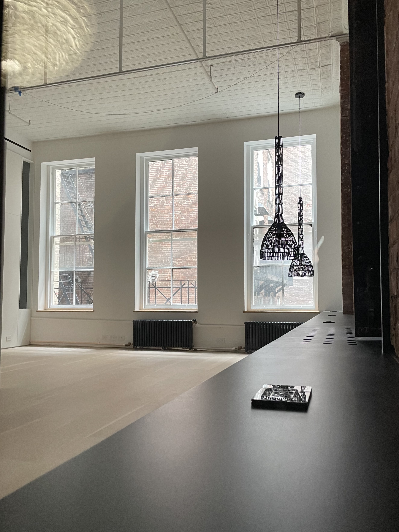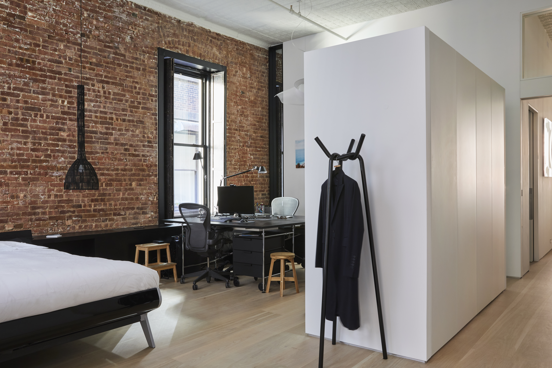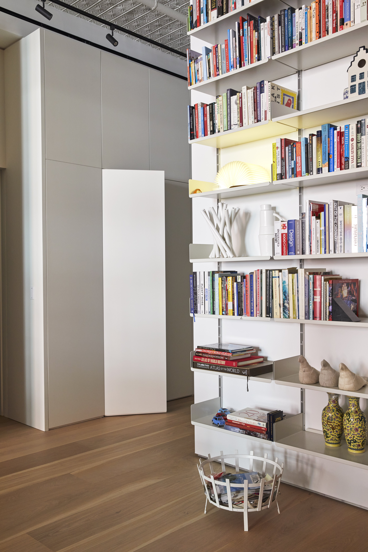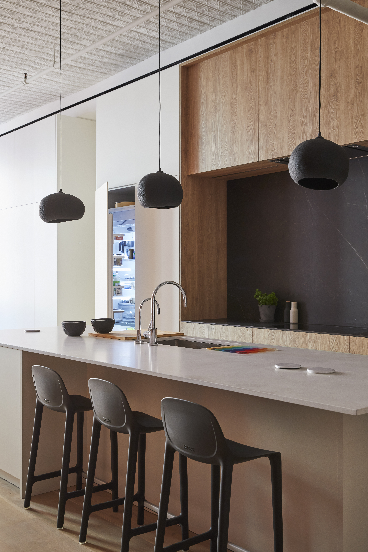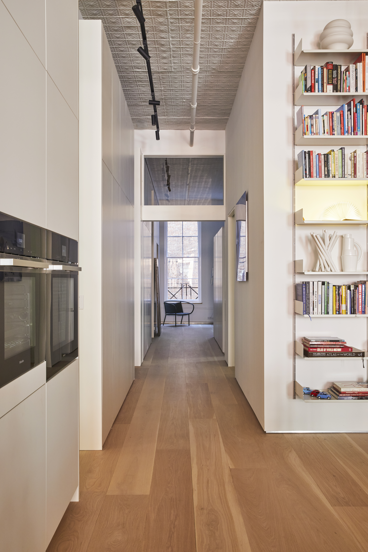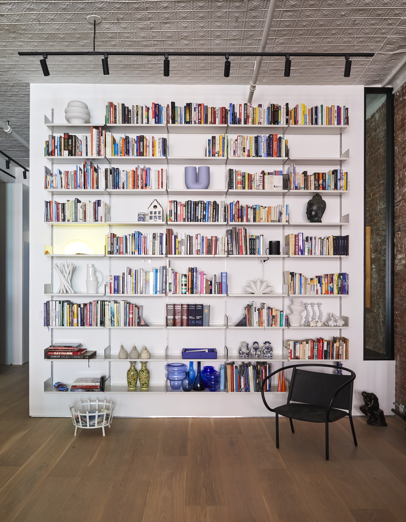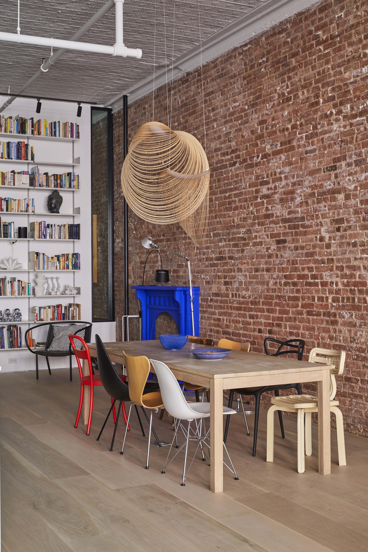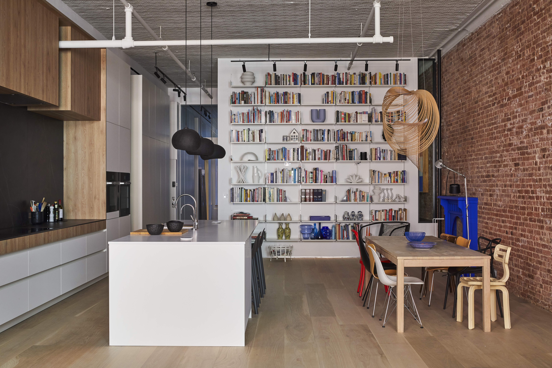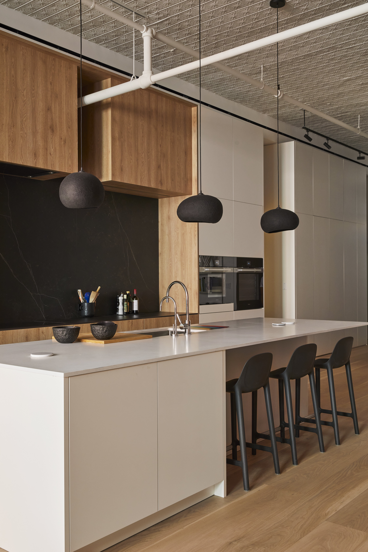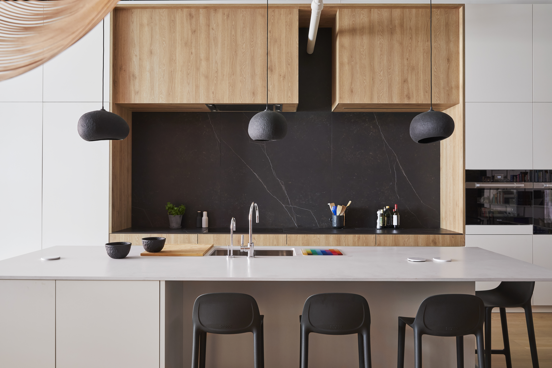Soho Loft by John Butterworth
Soho Loft Gut Renovation
residential
renovation
manhattan
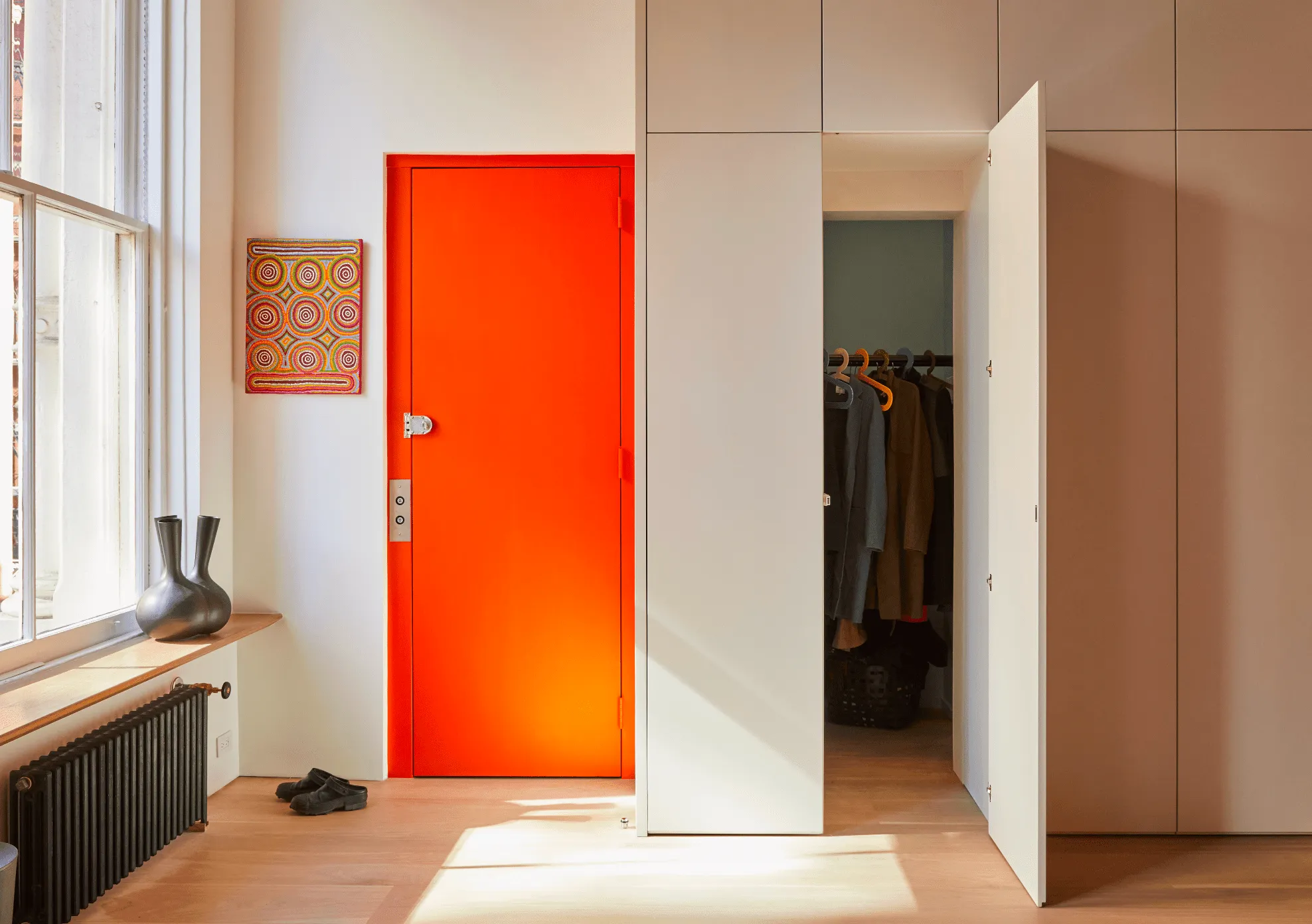
Project Gallery
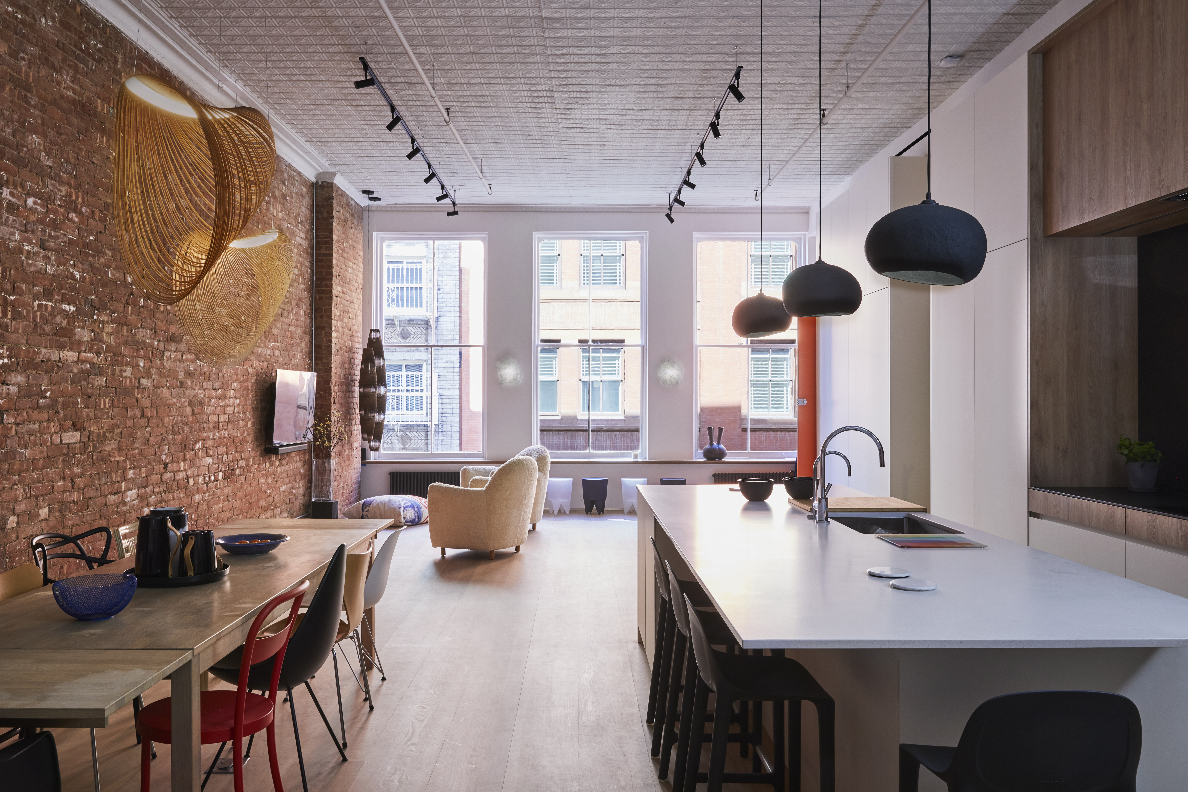
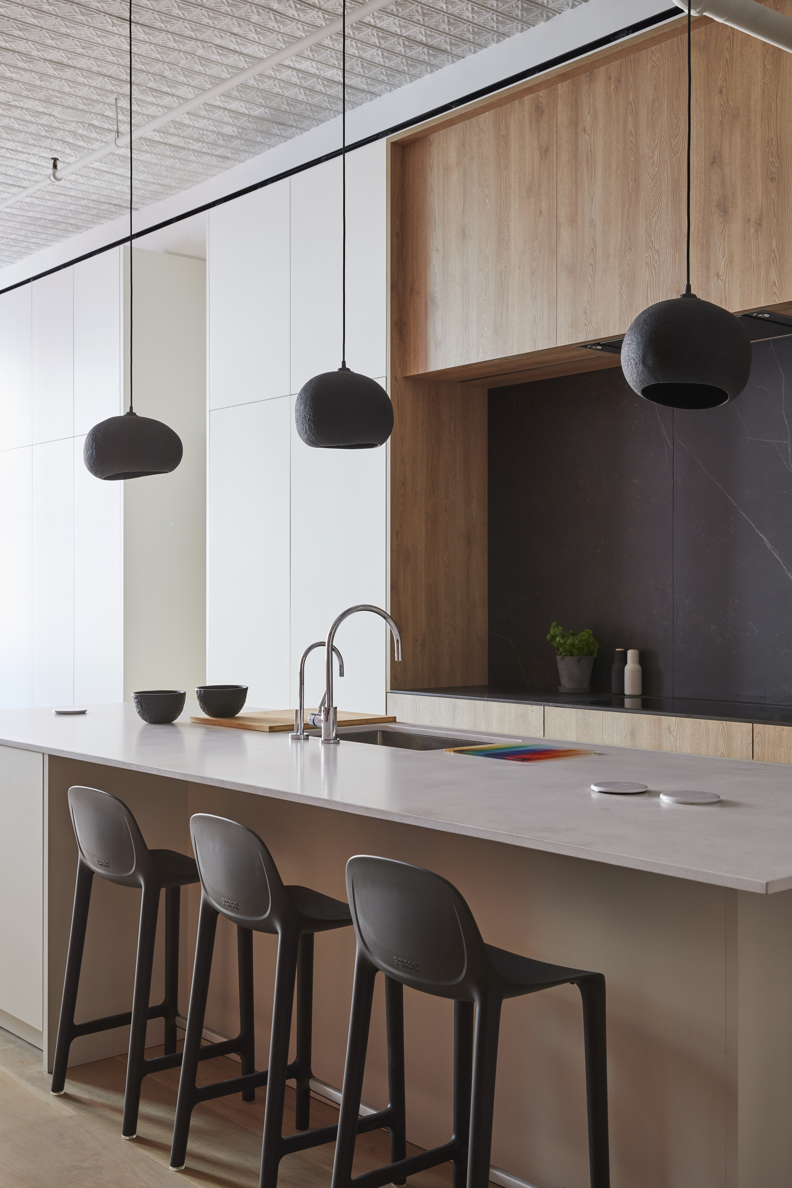
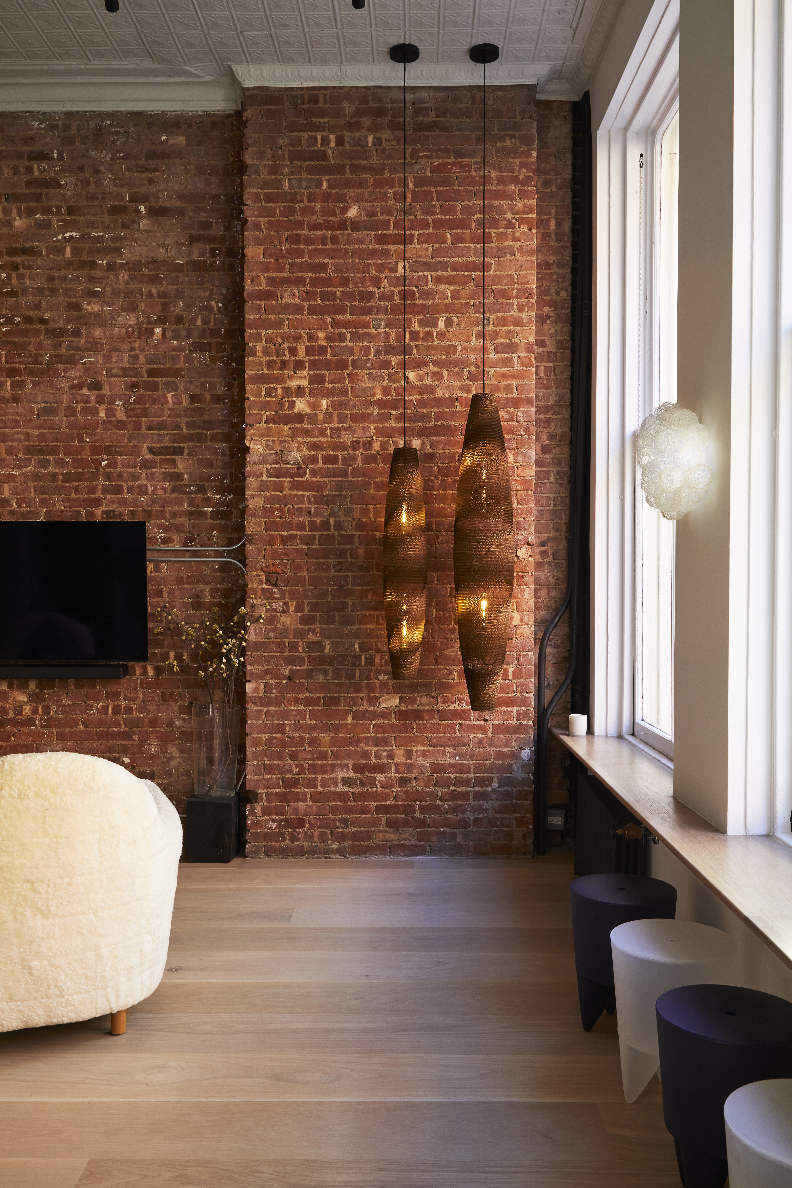
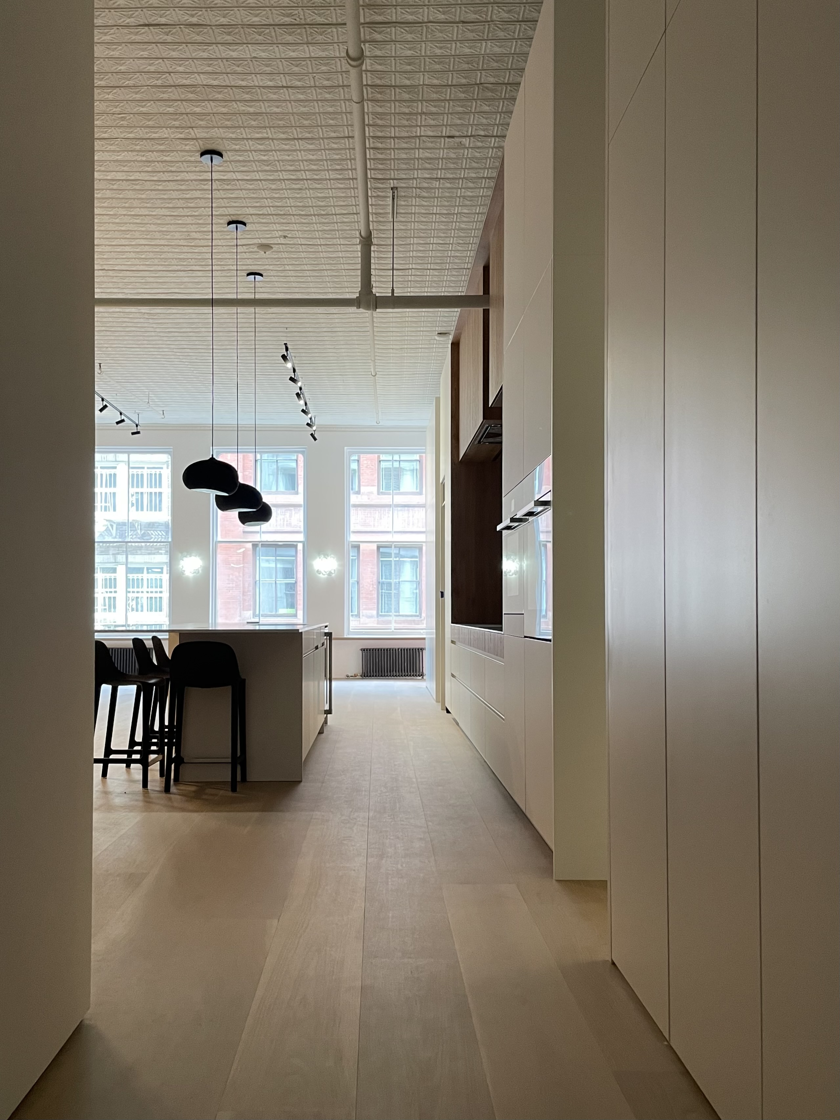
This SoHo loft renovation transformed a historic space in a cast iron building into a sophisticated yet warm and personal urban residence while preserving its architectural heritage. The project balances the raw industrial character with refined modern elements, creating a unique and at times whimsical home that honors its history.
The Challenge
Gut-renovating this loft required comprehensive systems updates without compromising historic elements including its 8 tall original windows, the tin ceiling, and brick walls. The client wanted an open, contemporary living environment that maintained the loft's industrial character while incorporating luxury amenities and smart technology.Our Solution
Our team collaborated with New York based architect John Butterworth to: - Preserve and restore original architectural features - Create an open floorplan while defining functional living zones - Install new systems with minimal impact to historic elements - Fabricate bespoke millwork to maximize storage - Develop soundproofing solutions for urban noise concerns - Source sustainable materials complementing the historic characterResults
From the first day of demolition to the completion of this project took 9 months. The result is a sophisticated yet inviting and low maintenance residence that honors its industrial past while providing modern amenities: - An expansive great room with 12.8-foot ceilings and extra wide plank flooring installed on a timber beam underfloor - A chef's kitchen with custom cabinetry and premium appliances - A primary suite with a spa-inspired bathroom - A multi-functional home office that converts to guest accommodations - Comprehensive smart home integration This Manhattan Loft project showcases CooperBuild's ability to expertly balance historic preservation with modern luxury for discerning clients.Full Gallery
Project Details
-
LocationSoHo, Manhattan, NY
-
CompletedMarch 2024
-
ClientPrivate Client
-
ArchitectJohn Butterworth
-
Size2,900 sq ft
-
ServicesGeneral Contracting, Custom Millwork


