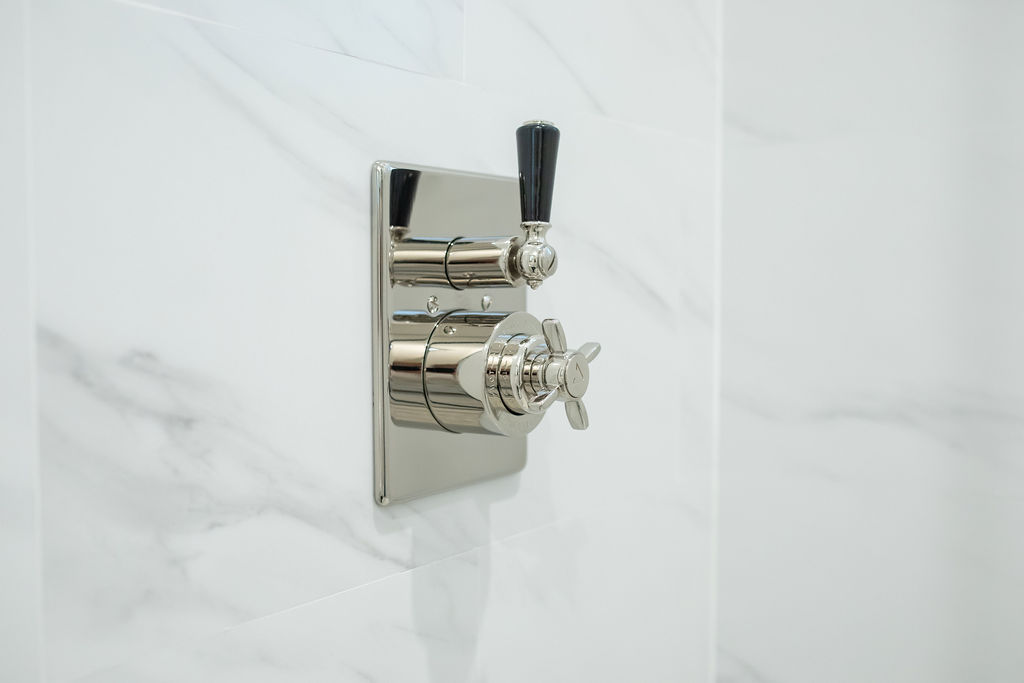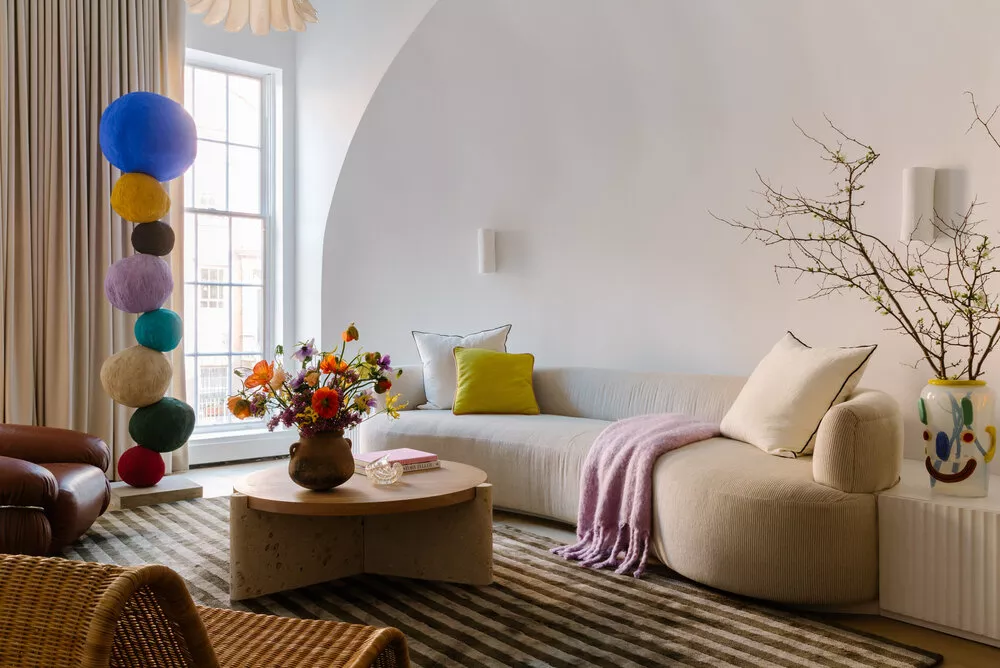Park Avenue Coop
Residential Luxury Renovation
residential
luxury
upper-east-side

Project Gallery
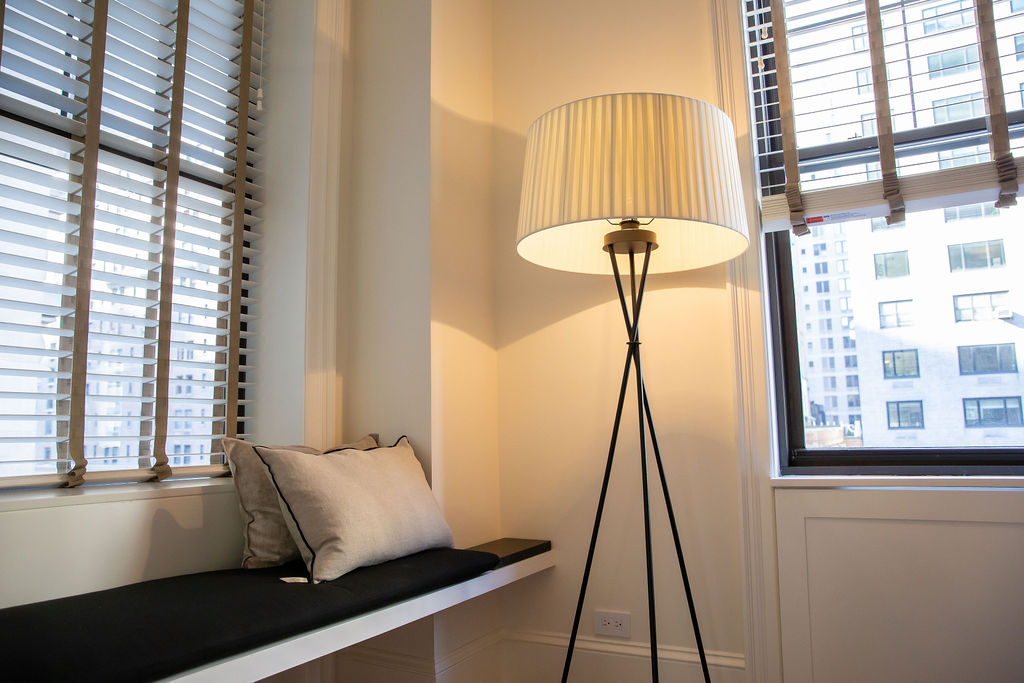
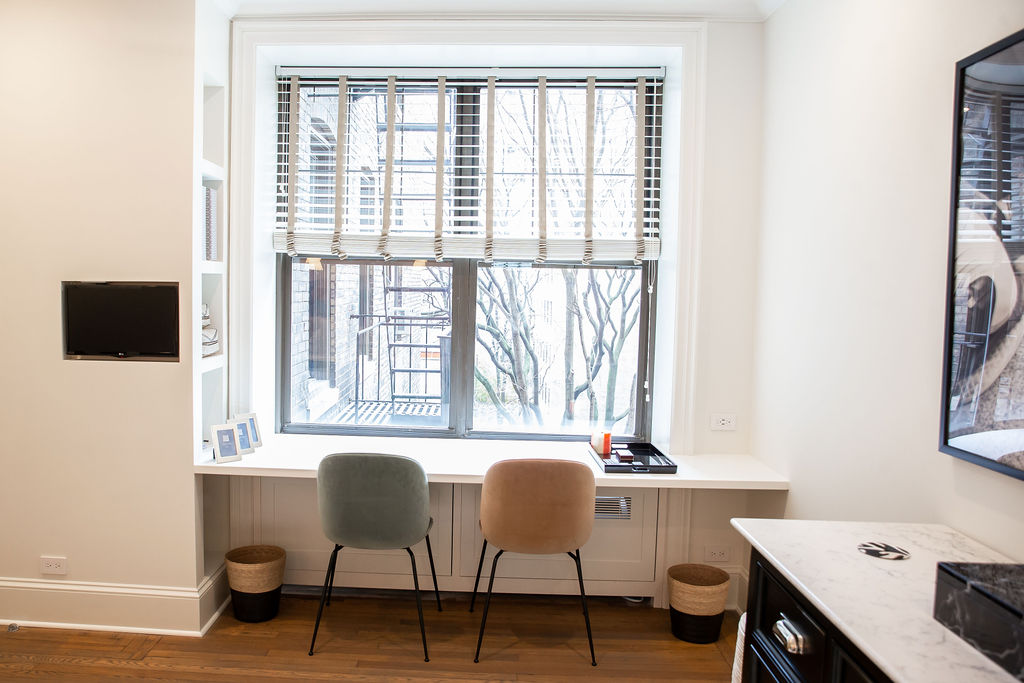
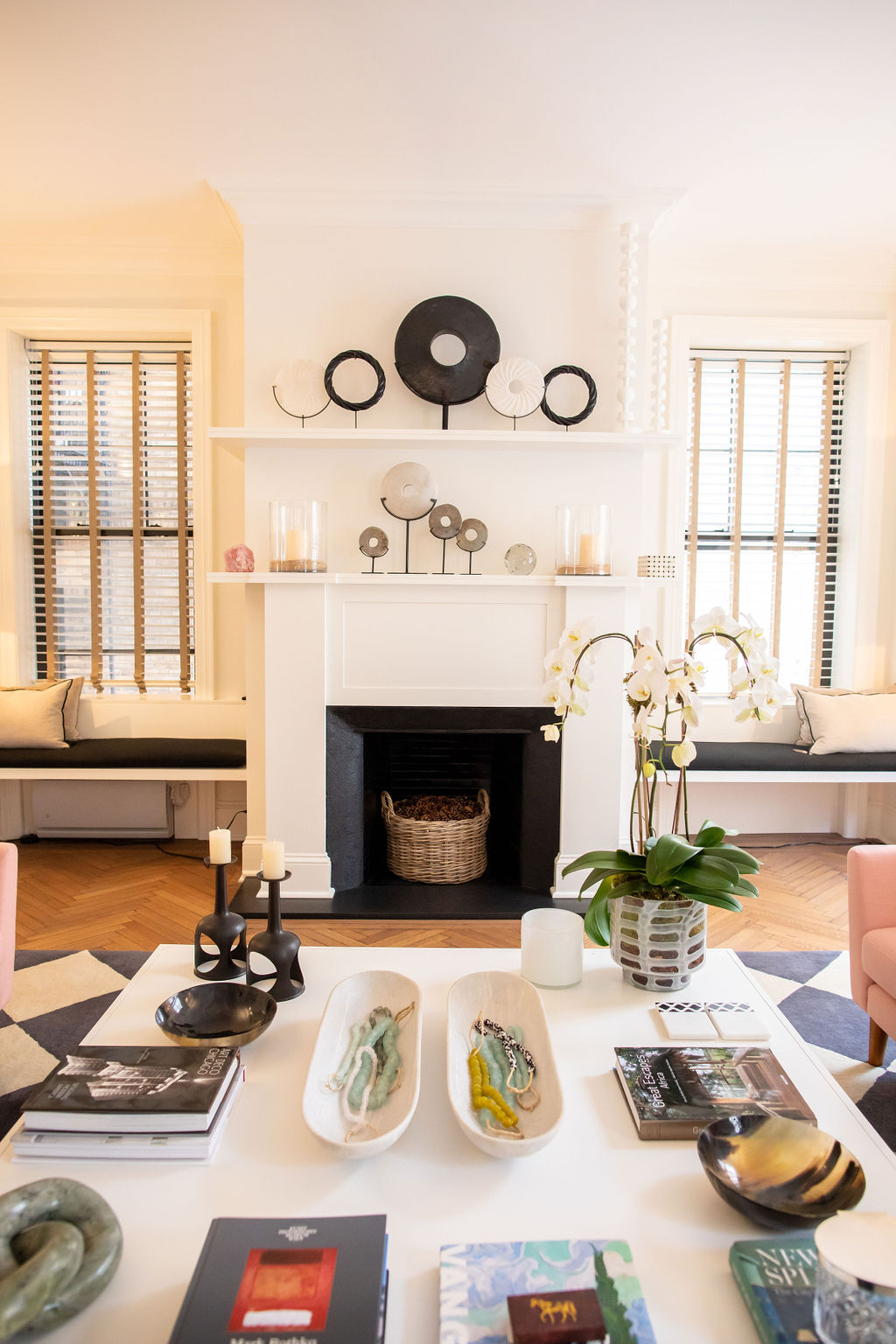
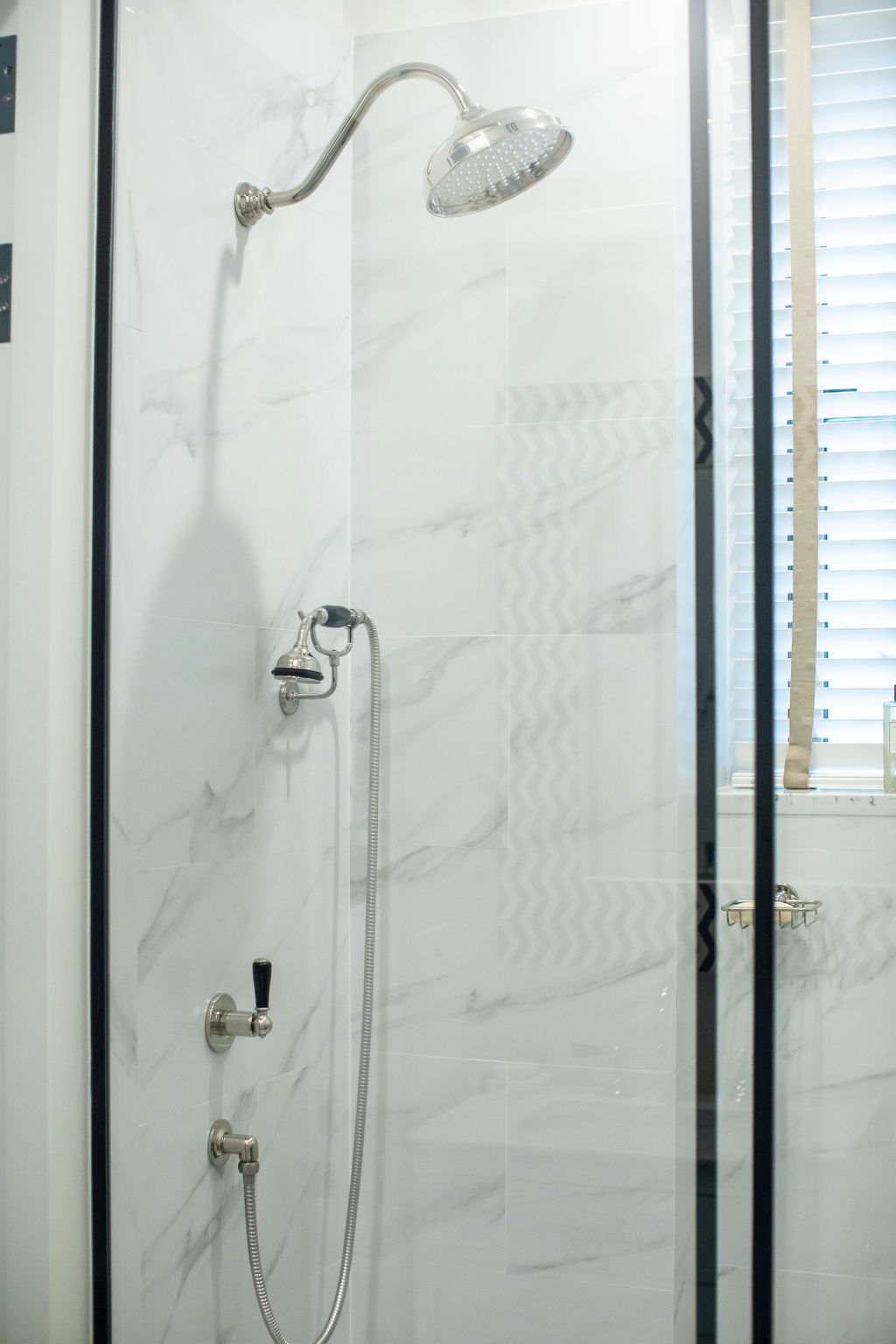
This Park Avenue coop transformation involved the complex combination of two adjacent apartments into a single luxury family home. The project successfully unified disparate spaces while creating a cohesive design aesthetic that balances contemporary elegance with the building's pre-war character. The renovation showcases bespoke details, custom millwork, and premium finishes throughout.
The Challenge
Combining two separate apartments presented significant technical and design challenges. The project required extensive structural modifications to create an open flow between formerly separate units, comprehensive updates to all systems, and a thoughtful design approach to ensure the combined space felt like a cohesive home rather than two connected apartments. The clients requested a family-friendly layout with sophisticated entertaining spaces, all while meeting the building's strict renovation guidelines.Our Solution
Our team developed a comprehensive strategy to address the unique challenges of this combination project: - Collaborated with structural engineers to create strategic wall removals that maintained building integrity while opening sightlines - Designed custom millwork transitions to seamlessly blend the two apartments into one unified space - Reconfigured all electrical, plumbing, and HVAC systems to serve the expanded floor plan efficiently - Created a unified lighting plan with a combination of architectural and decorative fixtures - Developed a cohesive material palette that flows throughout the expanded residence - Installed sound isolation systems between floors and adjacent units to ensure privacyResults
The completed Park Avenue Coop delivers a sophisticated urban home that perfectly meets the family's needs. A gracious entry gallery now serves as the central connection point between the formerly separate units, leading to an expansive living and dining area with custom built-ins and restored pre-war architectural details. The chef's kitchen features custom cabinetry in a distinctive pink hue, marble countertops, and premium appliances that balance style with functionality. The residence now includes a dedicated family room with integrated media systems and abundant natural light, four bedrooms including a primary suite with a spa-inspired bathroom and custom dressing area, and a multi-functional home office with custom storage solutions. Throughout the home, thoughtful design details and premium finishes create a space that feels both luxurious and welcoming for family life.Full Gallery
Project Details
-
LocationUpper East Side, Manhattan, NY
-
CompletedDecember 2023
-
ClientPrivate Client
-
ArchitectKathryn Friend
-
Size2,800 sq ft
-
ServicesGeneral Contracting, Custom Millwork, Interior Design


