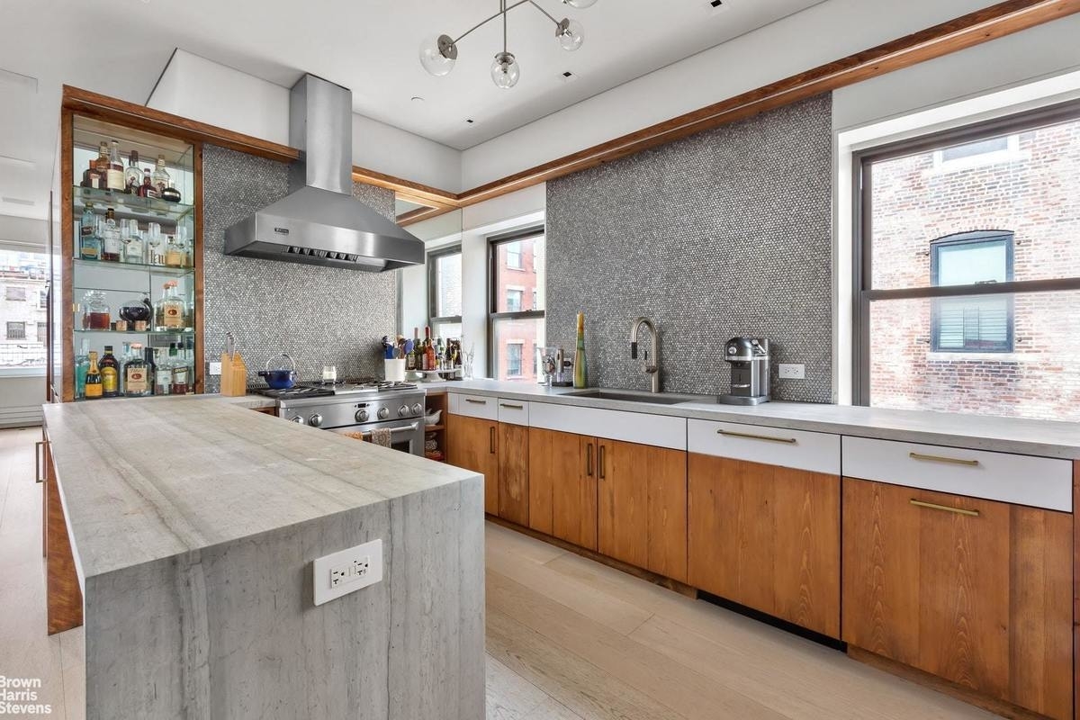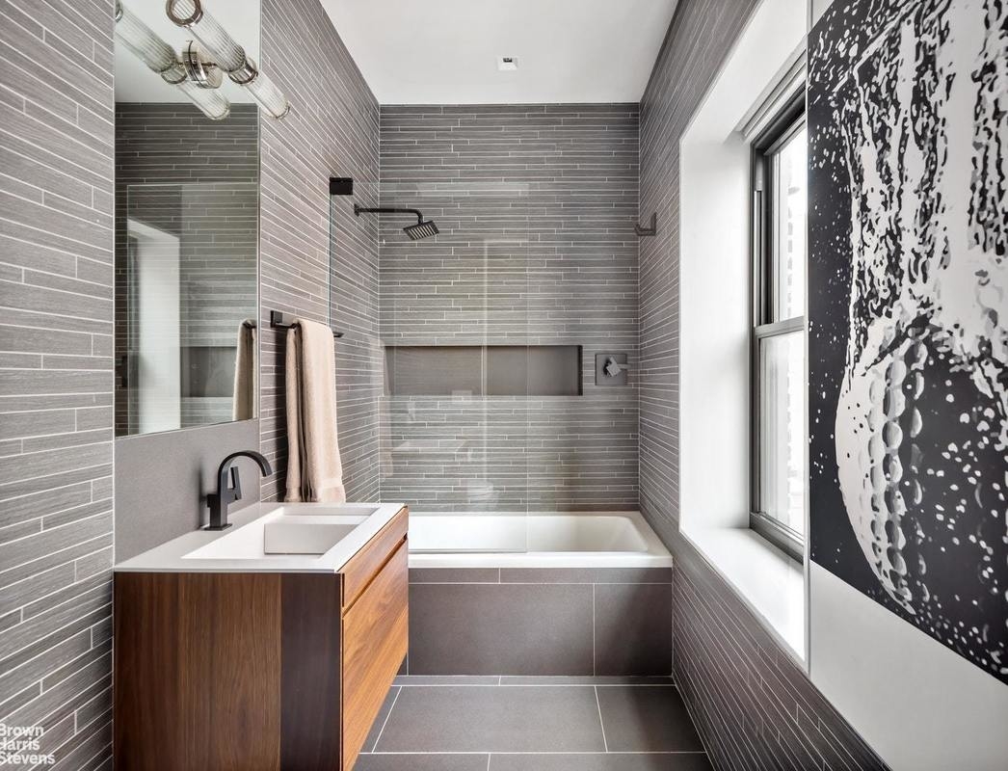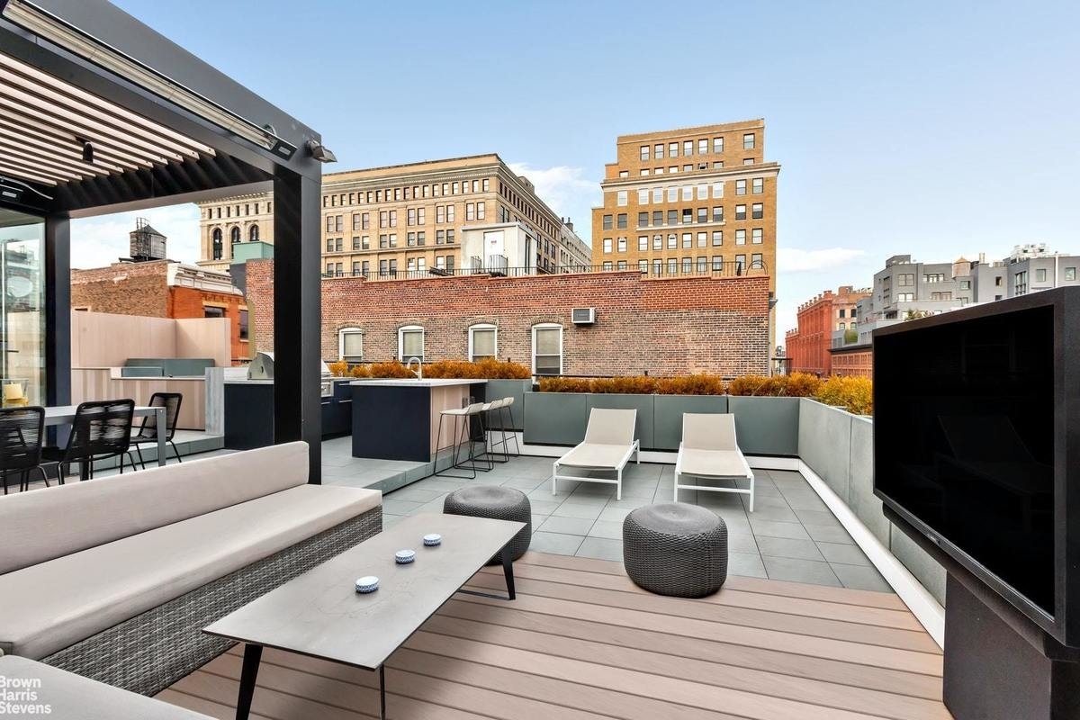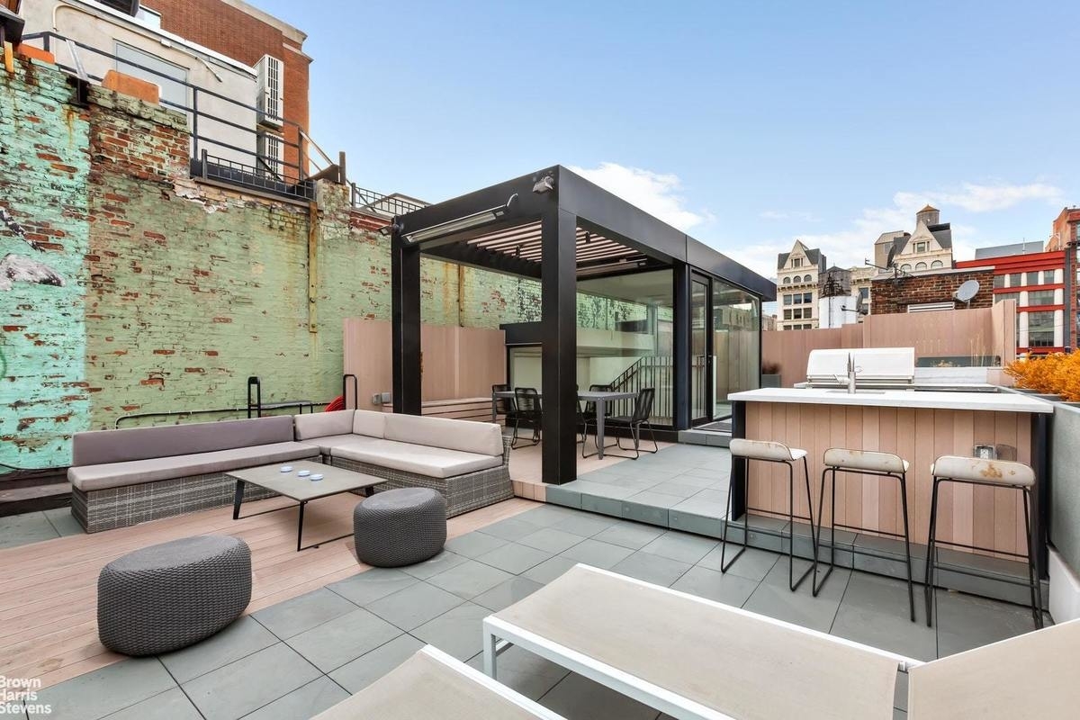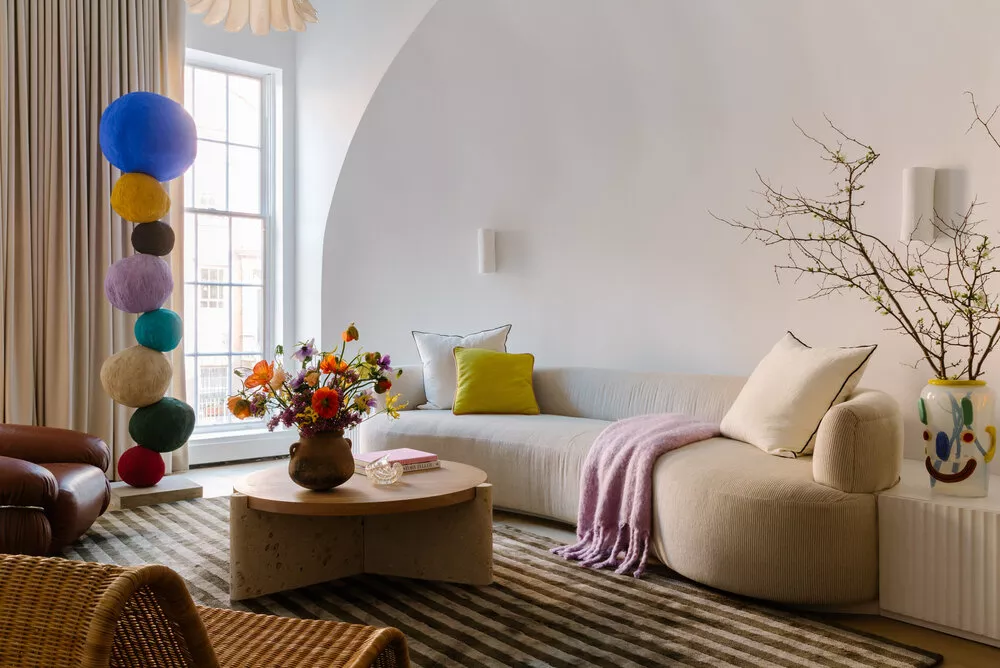Soho Penthouse Loft
Residential Penthouse Loft Renovation
Residential
Penthouse
Loft
Luxury
SoHo

Project Gallery
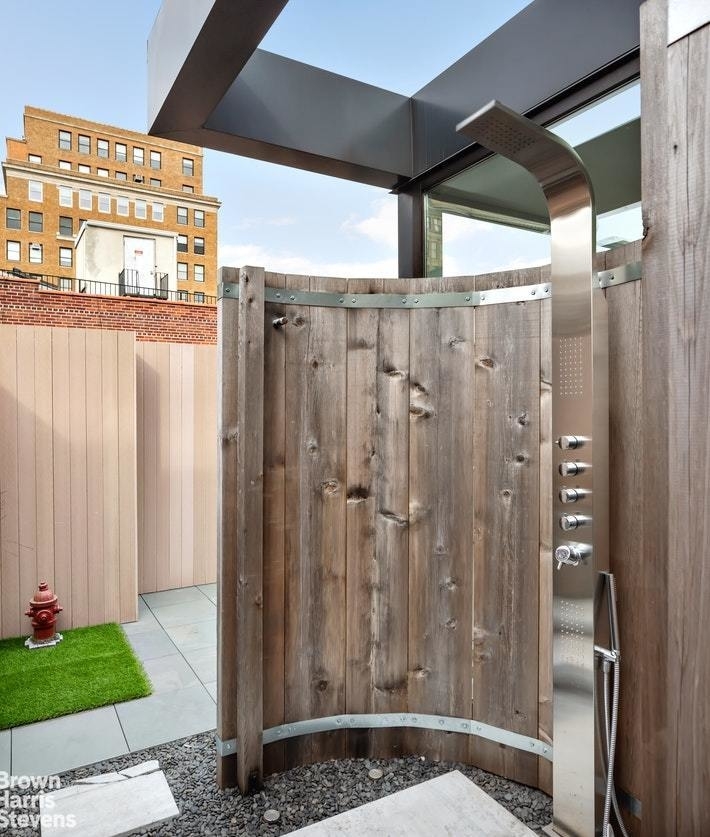
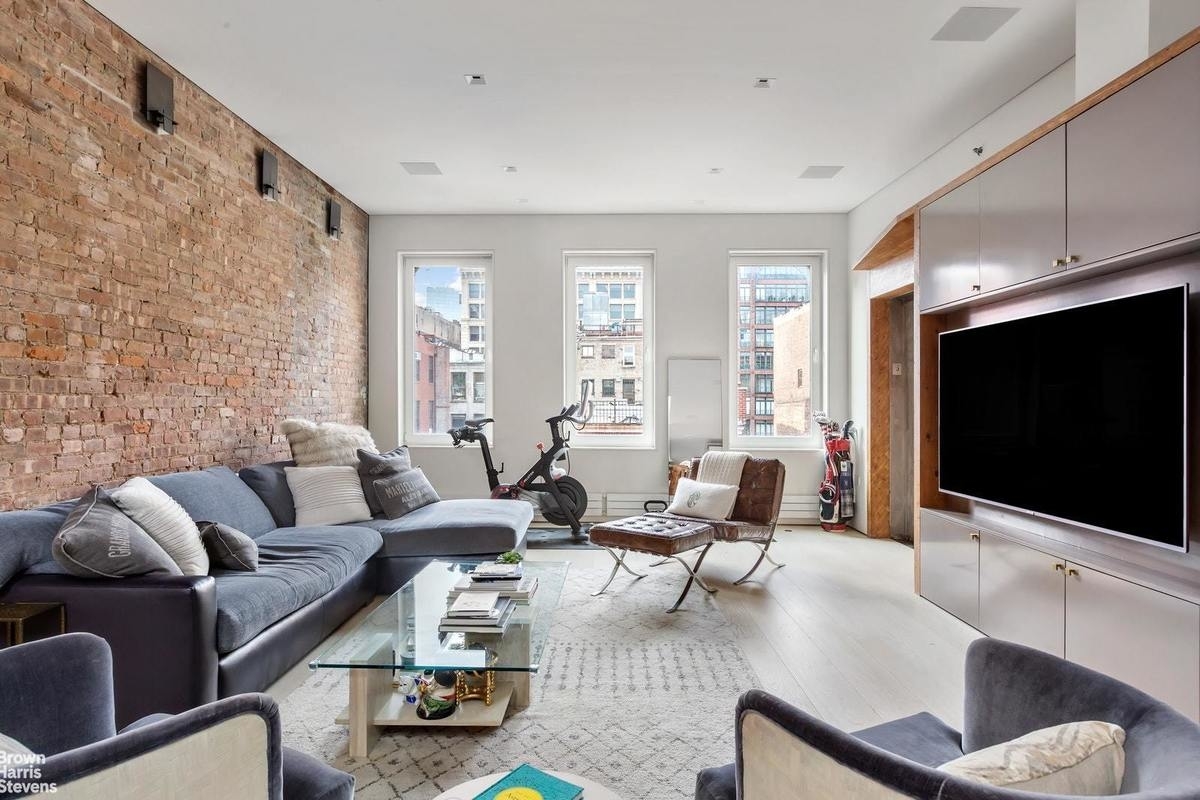
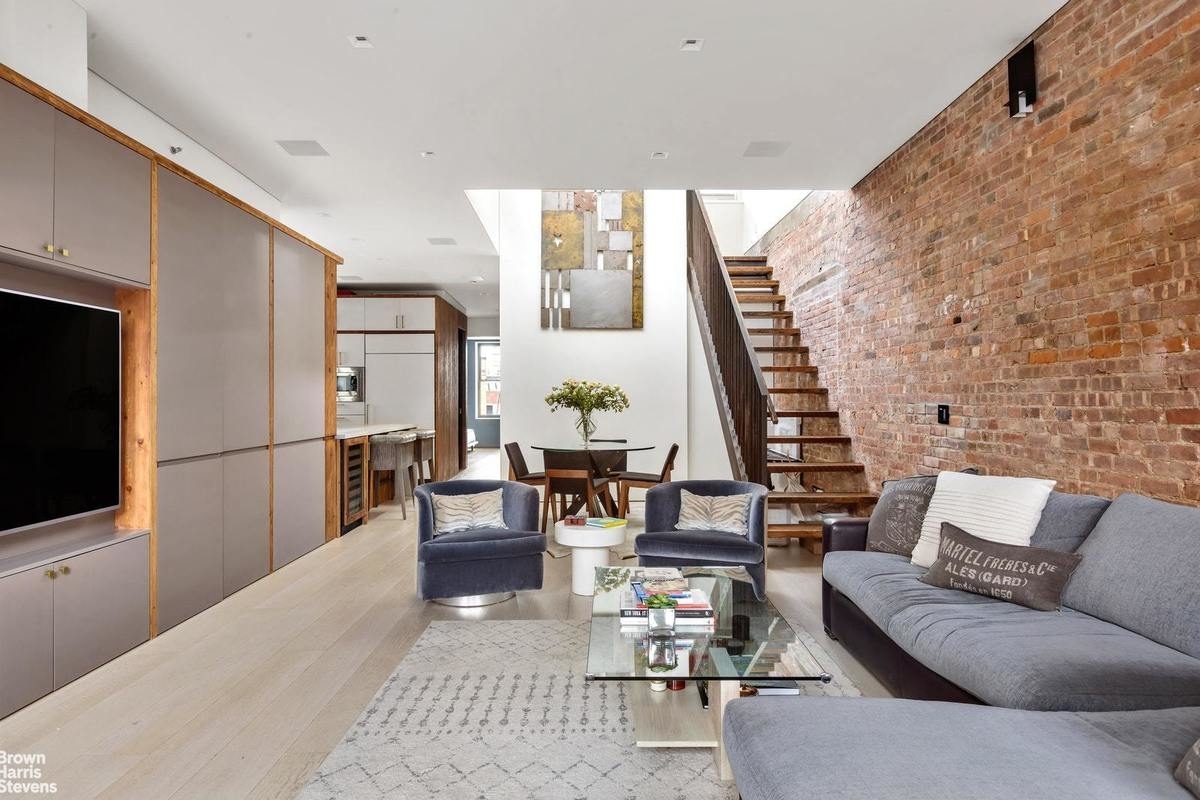
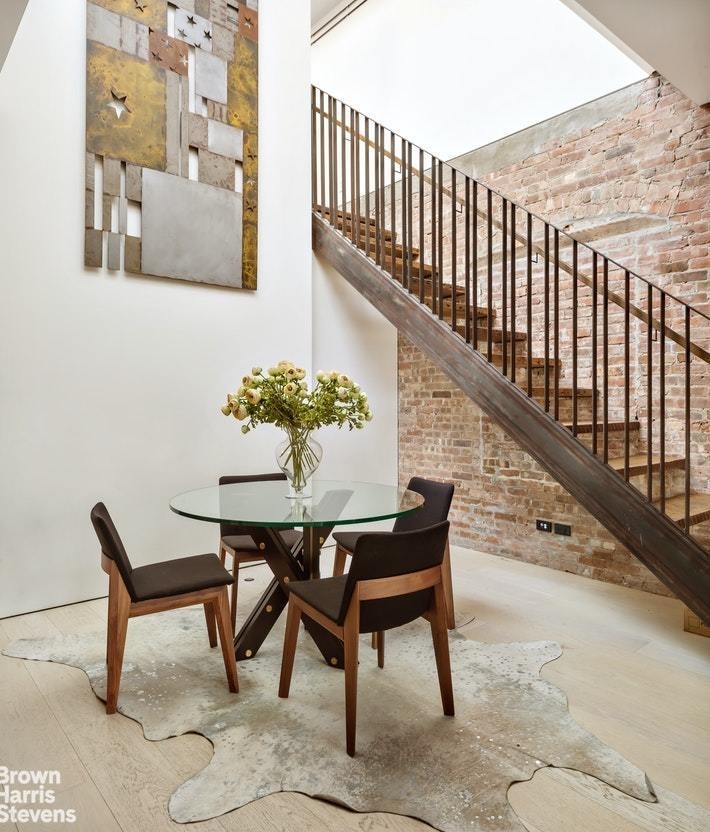
Project Overview
This stunning SoHo penthouse loft underwent a comprehensive renovation to create a sophisticated urban sanctuary with panoramic city views. The project focused on maximizing the open floor plan while creating distinct living zones and incorporating high-end finishes throughout the space.The Challenge
This ambitious renovation presented numerous complex challenges, with the vertical expansion being the most significant. Opening the rooftop for vertical expansion required extensive structural engineering and meticulous execution. The project demanded substantial structural steel work, including precise craning and hoisting of steel and construction materials in a dense urban environment with limited access. Installing new windows and skylights throughout the expanded space required careful coordination to maintain weather protection during the process. The outdoor roof fit-outs needed to balance aesthetic considerations with practical requirements for drainage, utilities, and safety. Implementing rigorous safety protocols was essential given the height and exposure, while maintaining temporary weatherproofing throughout construction ensured the protection of the existing structure and finishes.Our Solution
- Executed a complex structural expansion with carefully engineered steel elements - Implemented sophisticated temporary protection systems during the rooftop opening - Coordinated precision material hoisting and craning in a logistically challenging urban setting - Installed premium windows and skylights with seamless integration into both new and existing structures - Created custom outdoor spaces with high-end finishes, built-in seating, and integrated lighting - Maintained rigorous safety protocols throughout the vertical expansion process - Complete reconfiguration of the interior floor plan to optimize flow and functionality - Installation of custom millwork and built-ins throughout the residence - Premium kitchen featuring top-of-the-line appliances and custom cabinetry - Luxurious bathrooms with high-end fixtures and materials - Integration of smart home technology for lighting, climate, and entertainment systems - Custom lighting design to enhance architectural features and artwork - Refinishing of original hardwood floors and exposed brick elementsResults
The renovation transformed this penthouse into an elegant, contemporary living space that balances the loft's industrial heritage with modern luxury. The vertical expansion dramatically increased the usable square footage and created stunning indoor-outdoor living areas with panoramic city views. The thoughtful design maximizes natural light through strategically placed skylights and expansive windows, while providing comfortable, functional spaces for both everyday living and entertaining. The project demonstrates our ability to execute complex structural renovations and high-end residential transformations with meticulous attention to detail and craftsmanship.Full Gallery
Project Details
-
LocationSoHo, Manhattan, NY
-
CompletedFall 2018
-
ClientPrivate Client
-
ArchitectAndrew Wilkinson Architects
-
Size4,200 sq ft
-
ServicesGeneral Contracting, Rooftop Expansion, Custom Millwork, Structural Steel


