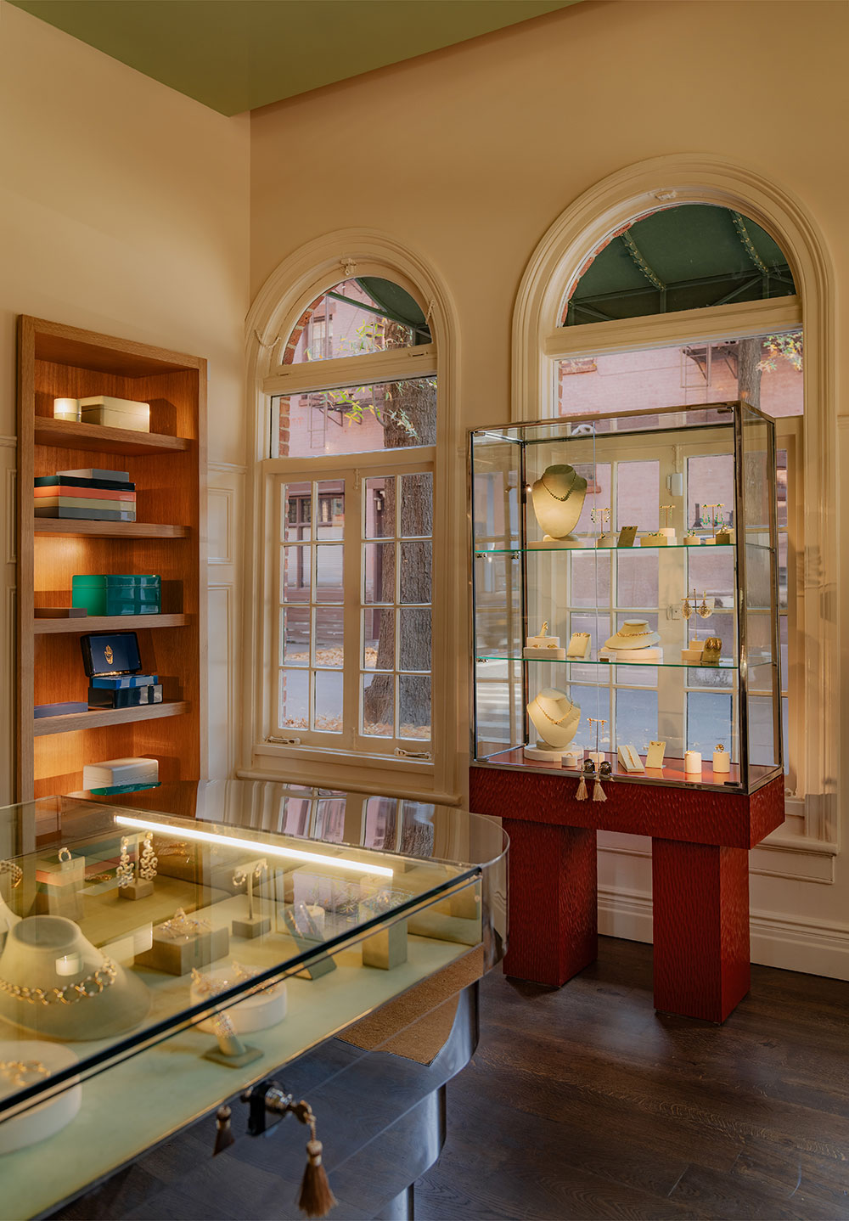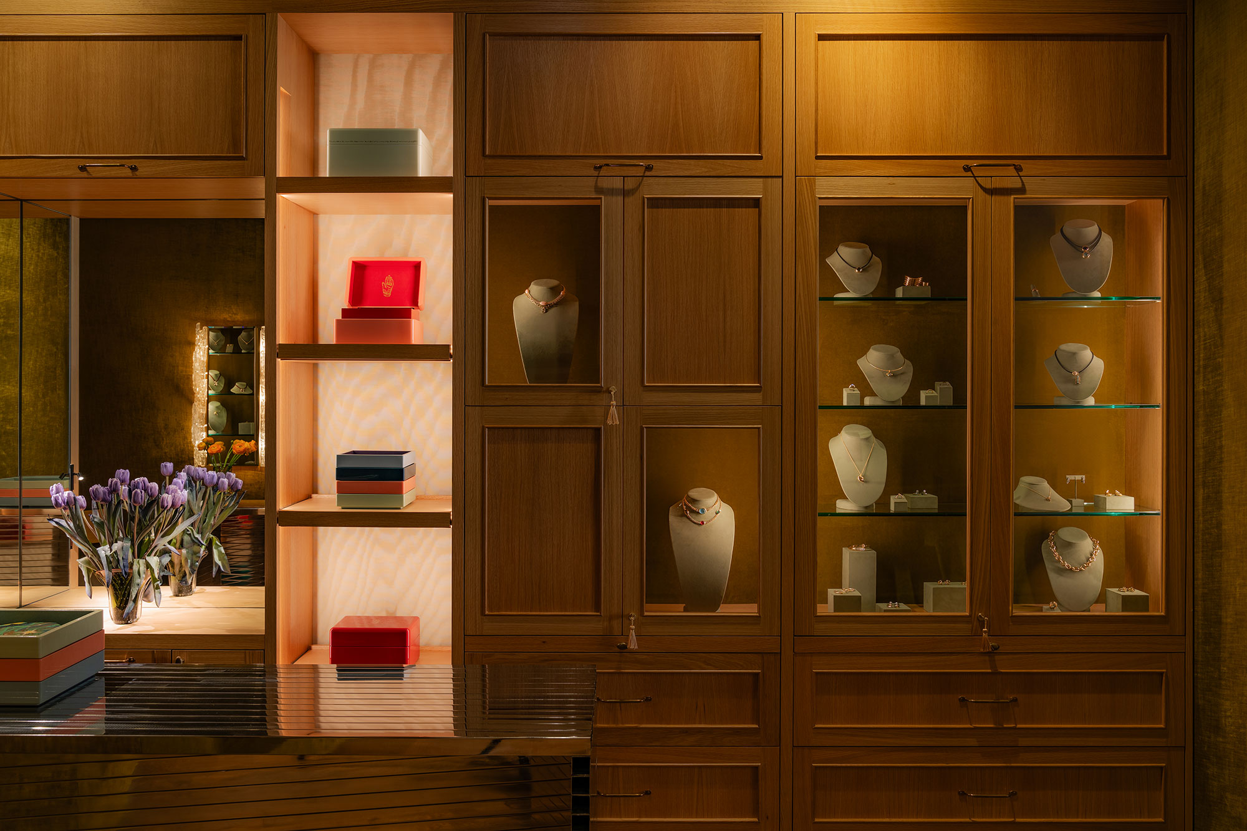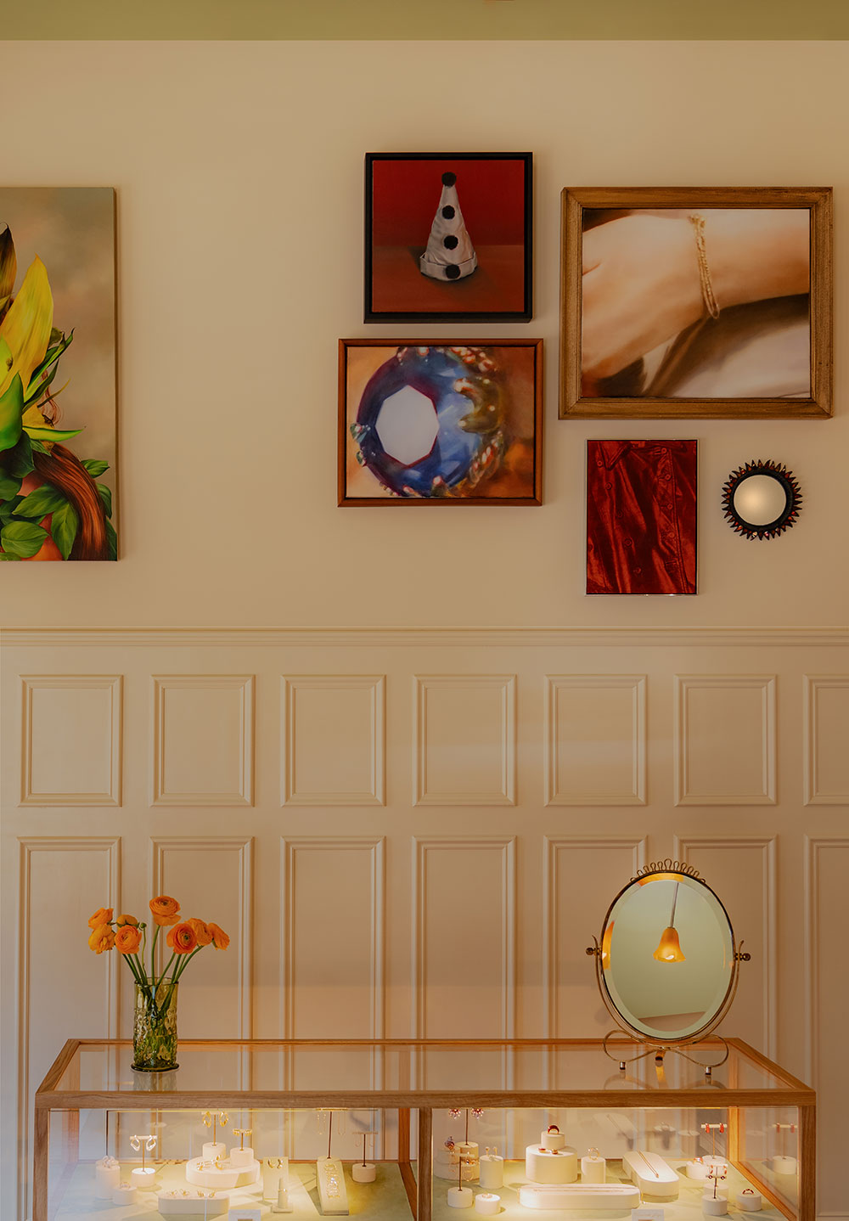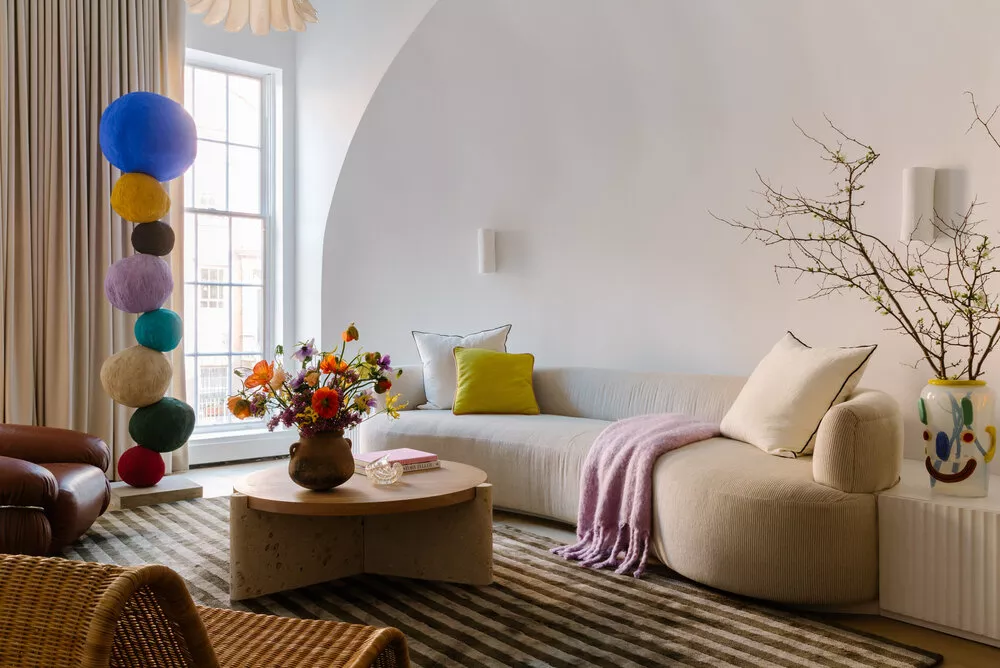Trove Flagship
Commercial Retail
commercial
retail
chelsea

Project Gallery




This Chelsea retail project delivered a sleek, minimalist space that serves as a flexible brand showcase. The design emphasizes clean lines, adaptable display systems, and carefully controlled lighting to create an elevated shopping experience that can evolve with changing merchandise and brand directions.
The Challenge
Creating a contemporary retail environment required balancing aesthetic considerations with practical retail functionality. The client needed a space that would serve as a neutral backdrop for their constantly evolving product line while still maintaining a distinctive brand identity. Technical challenges included implementing sophisticated lighting systems, addressing limited storage space, and creating flexible display solutions that could be reconfigured without specialized tools or contractors.Our Solution
Our team developed a comprehensive approach to create a retail space that was both beautiful and functional: - Designed and fabricated custom modular display systems that can be easily reconfigured by store staff - Implemented a sophisticated track lighting system with adjustable fixtures to highlight merchandise effectively - Created concealed storage solutions integrated into the display systems to maximize product density - Installed a high-efficiency HVAC system designed specifically for retail environments with fluctuating occupancy - Developed a minimalist but distinctive storefront design to attract foot traffic while maintaining brand aesthetics - Integrated technology including POS systems, digital displays, and security elements discreetly within the designResults
The completed Trove Flagship retail space successfully achieves all client objectives: - A visually striking but neutral environment that allows merchandise to take center stage - Flexible display systems that can be reconfigured in minutes to accommodate new product lines - Precision lighting that enhances product appearance and creates a distinctive shopping atmosphere - Concealed storage that maximizes the sales floor while providing easy access to additional inventory - An efficient point-of-sale area that balances transactional needs with aesthetic considerations - Durable finishes and systems designed to withstand high-traffic retail use while maintaining their appearance This project exemplifies CooperBuild's expertise in retail construction and our ability to create spaces that balance brand experience with operational efficiency.Full Gallery
Project Details
-
LocationWest Village, Manhattan, NY
-
CompletedNovember 2024
-
ClientTrove Retail Group
-
ArchitectTali Roth
-
Size1200 sq ft
-
ServicesGeneral Contracting, Custom Millwork, Lighting Design




